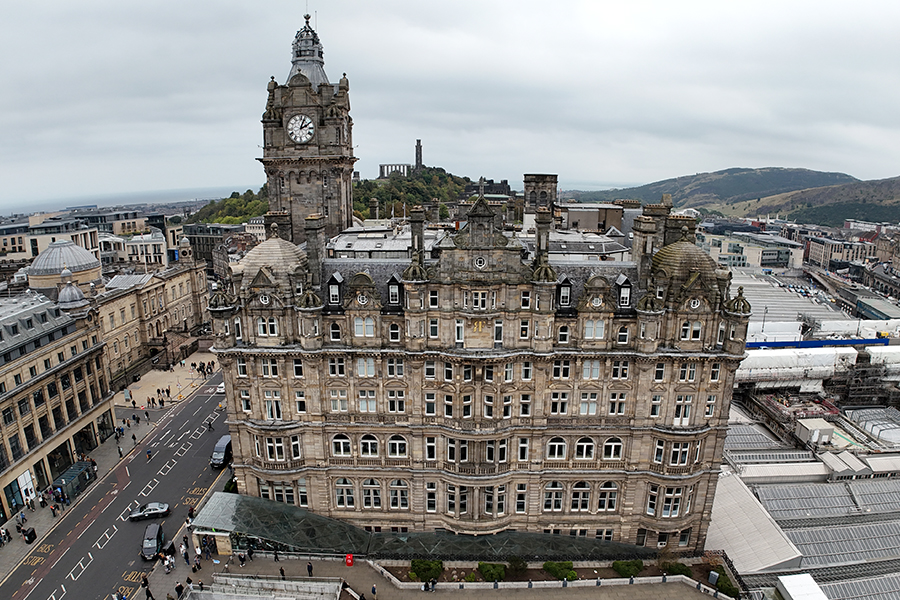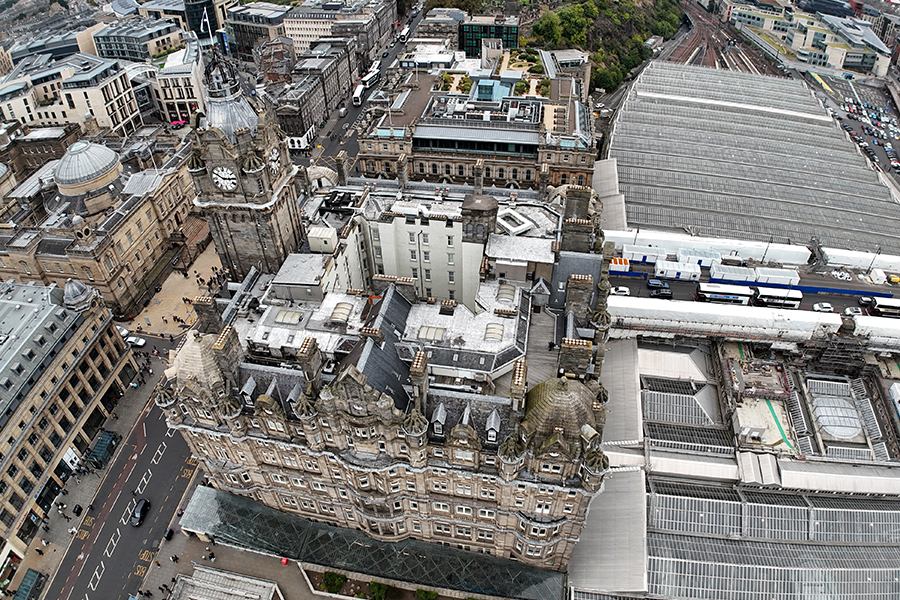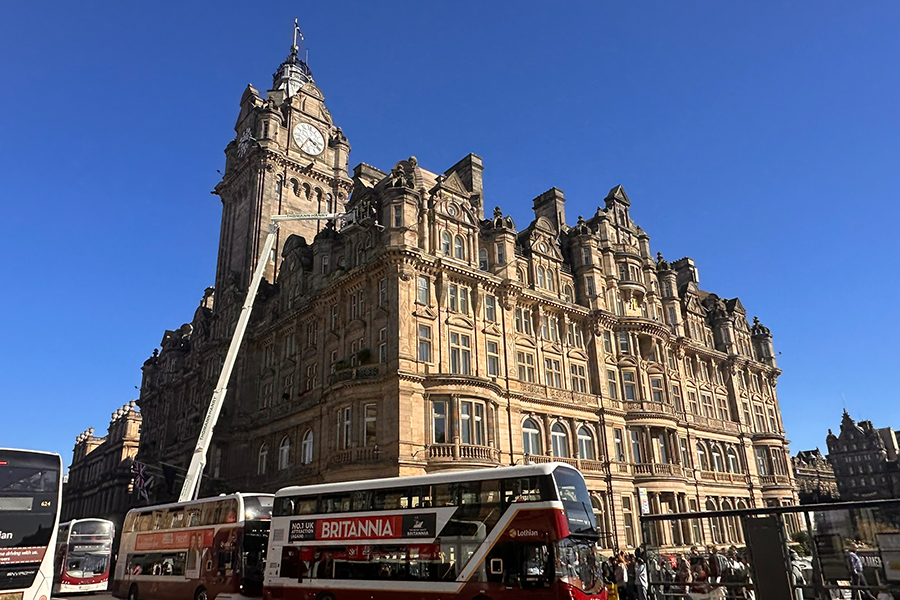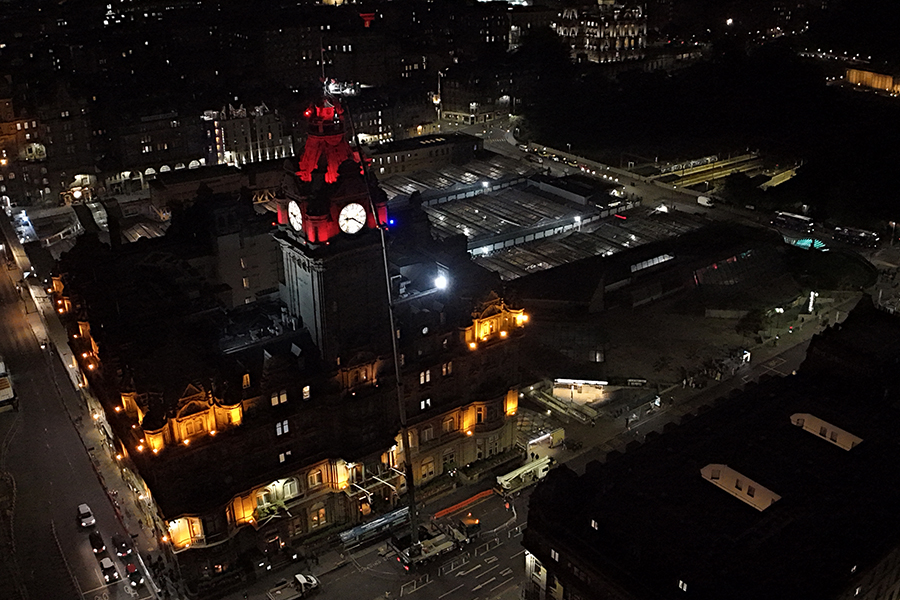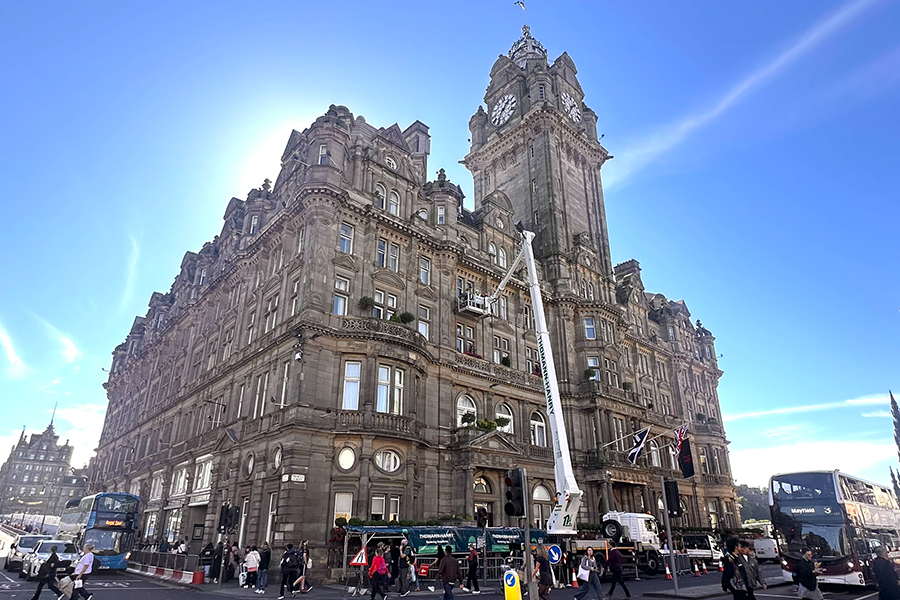Checking Out? The Balmoral Façade Survey
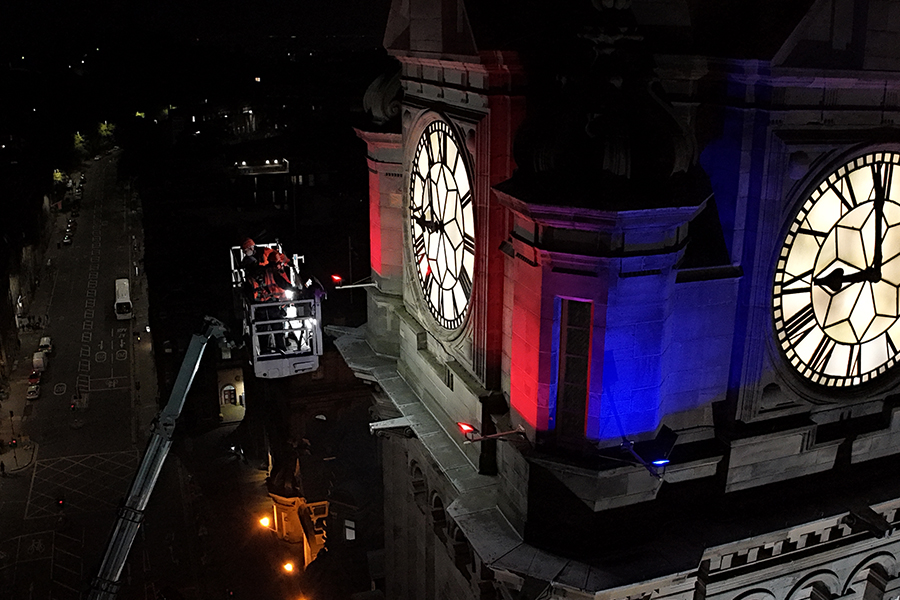
The Category B listed The Balmoral, has been an icon of the Edinburgh skyline since it opened it doors to paying customers back in 1902. Thomann-Hanry® was instructed to carry out a full façade survey as part of the on-going plan of works to keep the hotel looking its best.
Located in the heart of the city, Edinburgh’s The Balmoral, has become an icon which has cemented its position as one of the great hotels of Scotland. The design was as a result of an open competition in 1895 by the North British Railway Company for a new railway hotel adjacent to the newly rebuilt Waverley Station.
The 167 room hotel opened in 1902 and remained tied to the railways from the start, through 1948 and the nationalisation of the railways and wasn’t until privatisation in 1983 when the hotel was purchased by The Gleneagles Hotel Company. The hotel closed for major refurbishment work in 1988 and was formally re-opened in June 1991 by Sir Sean Connery. In 1997 the hotel was sold to the current owners – Rocco Forte Hotels.
Checking In? – Hotel Façade Survey
Thomann-Hanry® was brought on to complete a fully detailed commercial building façade survey to check on the integrity of the masonry, external woodwork and general condition of the façade. This would allow the hotels management team a detailed understanding of all the key points of concern which would need to be rectified during the next round of maintenance and help support the long term conservation of this historic building.
The hotel is situated with main roads on two sides, a steep staircase leading to Waverley Station on one side, and to the rear, the main glass and steel canopy of the busy mainline station. This means traditional scaffolding would have been both time consuming and expensive to construct. Through using a mixture of MEWP (Mobile Elevating Work Platforms) and drone, Thomann-Hanry® can get up close to the façade, inspect and record any issues or areas of concern.
Please Service My Room
This also allows for more regular site inspections to take place to monitor potential issues long before they become significant structural problems. Regular inspections are key to maintenance planning and will allow building owners an overview of important repair or replacement issues during the project management and planning process.
The two faces which are at greatest risk of requiring remedial work are those which border the two busy roads. The use of MEWPs allows Thomann-Hanry® to remove any loose or at risk masonry/render which could pose a potential threat to the general public below. This is something which would not have been possible if using drones or binoculars as the method of conducting the survey.
The prominent clock tower, at almost 58 meters high, is a core area which needed investigation, as the exposed nature of the structure meant high winds and strong rain could cause items to work loose and cause potential damage to the members of the public below.
Please Do Not Disturb
The majority of the survey was carried out at night, this allowed the hotel and its guests to go about their day to day business without the inconvenience of closed footpaths and reduced access. After 8 days (and nights) the comprehensive survey was completed and within a few weeks, the management team was presented with a detailed façade report highlighting the key areas of concern and the priority list of repairs and remediations which would be needed during the next scheduled maintenance programme.
“At The Balmoral, regular façade inspections are crucial to maintaining the timeless beauty and structural integrity of our historic building. By closely monitoring the condition of the exterior, we can anticipate potential maintenance activities in advance. This ensures the safety and longevity of the building but also allows us to manage resources effectively, preventing unexpected repairs and preserving the elegance of Edinburgh’s iconic building for years to come.”


