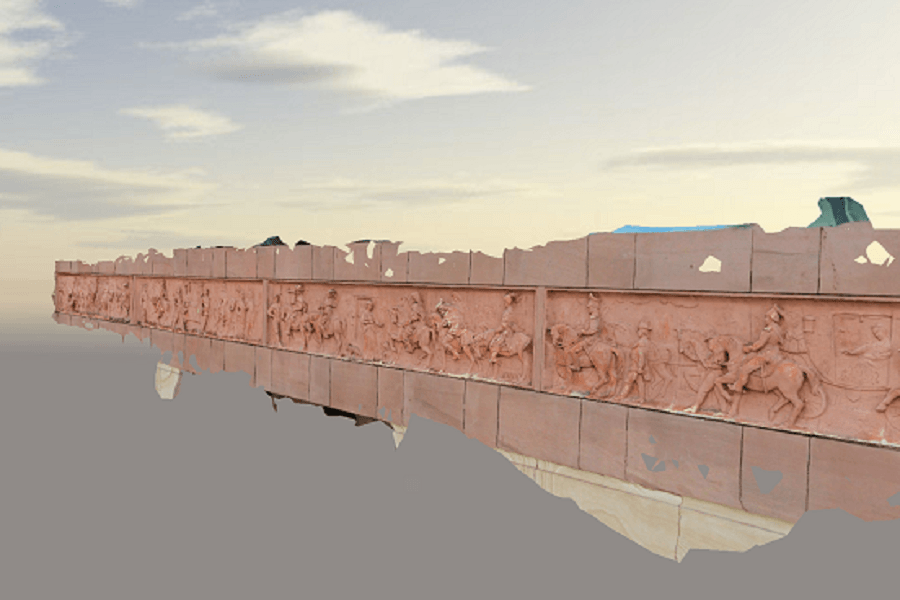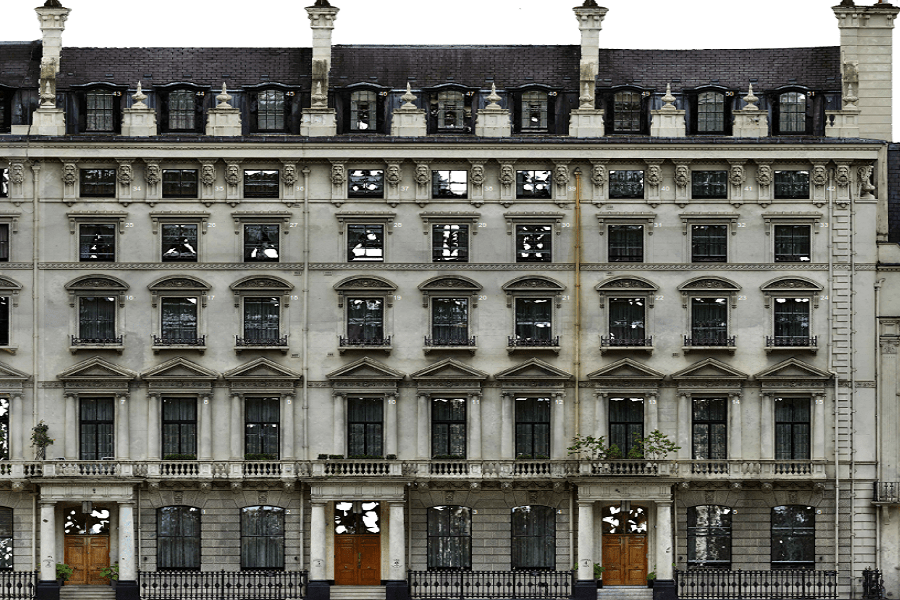To assist with construction projects of all types, Thomann-Hanry® now have the technology to create even the most technically challenging 3D models of existing conditions. With quick production times, these highly detailed building 3D models provide a precise real-world context to support design, construction and operational decisions at every stage of any given project’s lifecycle.
Whether you require comprehensive Building Information Modelling or a simple set of elevation drawings, we can give you exactly the level of detail you need. Our 3D engineering-ready system reality-meshes its results with fine details, sharp edges and geometric accuracy.
Working with the most advanced technology available, we are able to generate photo-realistic models with an accuracy of +-2mm – only bringing LIDAR into play when even higher accuracy is required. Better still, our aerial platforms and drones – not to mention extensive expertise of working in busy city centre locations – allow us to capture detail that simply wouldn’t be possible using just ground-based LIDAR.
At Thomann-Hanry®, we routinely produce building 3D models of larger projects to help us visualise the challenges involved and report back to clients accordingly. In this sense we are proud, once again, to be taking the lead in accordance with one of our stated core values: ‘We are customer-oriented, always striving to enhance quality and productivity’. Our cutting-edge 3D building modelling capabilities give our clients a deeper, more rounded understanding of their project, as well as lending us a crucial competitive edge. For this reason, we are now looking to report on all of our projects using 3D representation.
This exciting technological advancement from Thomann-Hanry® will give you an important new perspective on your building – not only today but long into the future.


